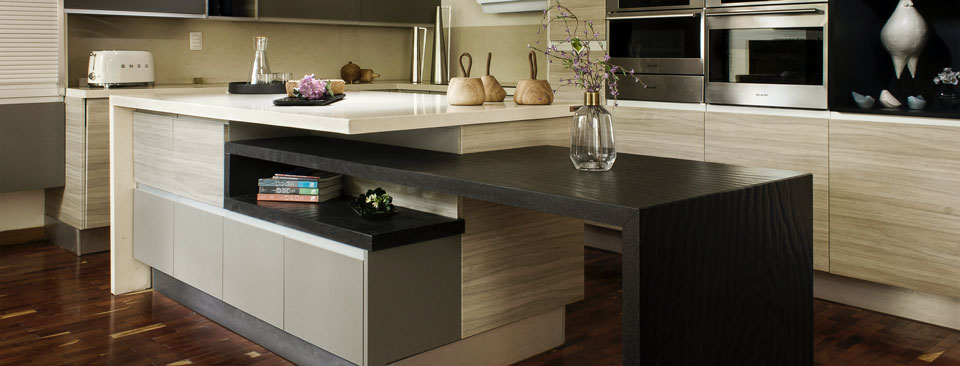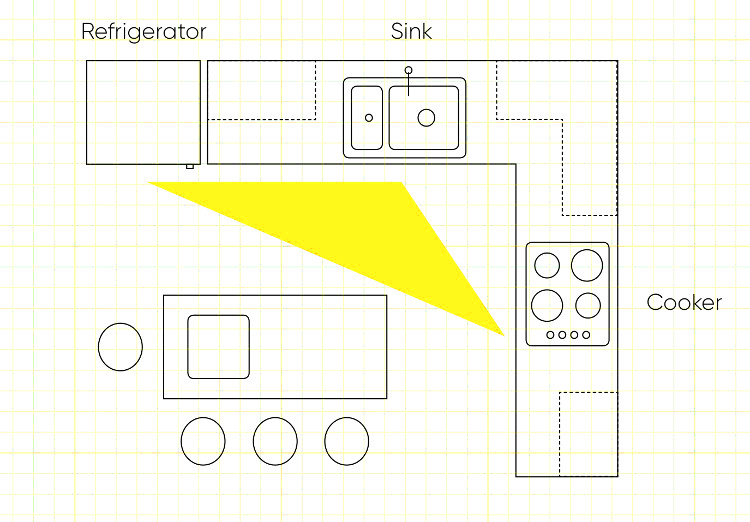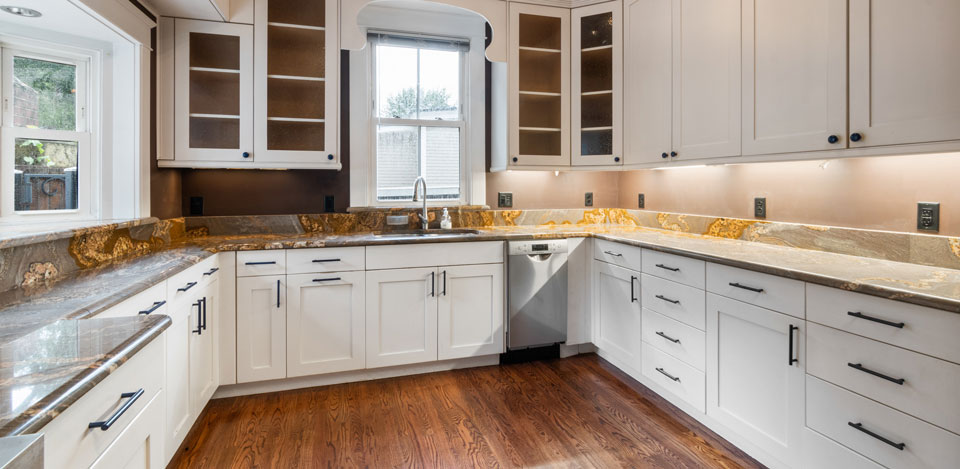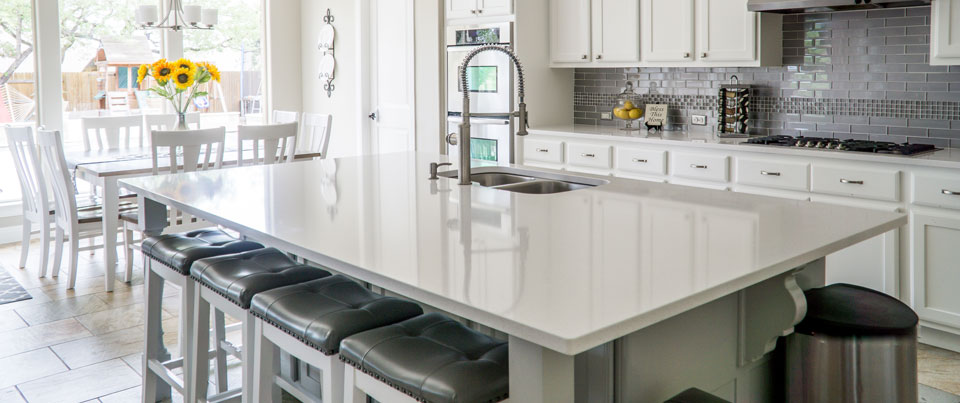- Shower Panels
-
Showering
- Shower Doors & Enclosures
- Walk In Showers & Wetroom Glass
- Shower Trays
- Shower Valves
- Bath Shower Screens
- Shower Accessories & Spares
- Shower Pumps
- View all products...
-
Bathroom Suites
- Complete Bathroom Suites
- Baths
- Toilets & Bidets
- Basins
- View all products...
- Taps
- Furniture
- Radiators
-
Ceilings, Floors, Tiles
- PVC Ceiling Panels
- Bathroom Flooring
- Tiles, Tile Trims & Adhesives
- Underfloor / Undertile Heating
- View all products...
- Accessories
- Extras
- Plumbing
- Wet Rooms
- Shower Panels
-
Showering
- Shower Doors & Enclosures
- Walk In Showers & Wetroom Glass
- Shower Trays
- Shower Valves
- Bath Shower Screens
- Shower Accessories & Spares
- Shower Pumps
- View all products...
-
Bathroom Suites
- Complete Bathroom Suites
- Baths
- Toilets & Bidets
- Basins
- View all products...
- Taps
- Furniture
- Radiators
-
Ceilings, Floors, Tiles
- PVC Ceiling Panels
- Bathroom Flooring
- Tiles, Tile Trims & Adhesives
- Underfloor / Undertile Heating
- View all products...
- Accessories
- Extras
- Plumbing
- Wet Rooms
The Evolution of Kitchen Layouts: From Functional Spaces to Social Hubs

The kitchen is often thought of as the heart of the home, serving as a central space where meals are prepared and shared. Over time, kitchen layouts have undergone significant transformations, reflecting various changes in societies' values, advances in technology, and ever evolving lifestyles. From the humble and utilitarian beginnings up to the modern-day open-plan designs, let us journey through history to explore the fascinating evolution of kitchen layouts.
The Traditional Kitchen:
In the early days of kitchen planning and design, kitchens were compact and purely functional; often tucked away in a corner of the house and separate from the living and dining areas. Traditional kitchens were designed with efficiency in mind, always emphasizing practicality over aesthetics. The working triangle concept, still used by many designers today, was the most popular method for arranging the areas of a kitchen. The concept was relatively simple but very effective; the idea was to keep food storage, preparation and waste in their own respective areas separated by a triange space. This was seen as the most efficient way to cook and use the kitchen, and was important as the focus was on streamlining tasks to enhance productivity.

The Rise of the Modern Kitchen:
The 20th century brought with it some significant changes to kitchen planning and design. The increasingly wide spread use of electricity in the home and the invention of new appliances revolutionised the way kitchens were organised. Modern kitchens began to feature a number of labour saving devices such as dishwashers, electric ovens, and tumble dryers, making cooking and cleaning less time labour intensive. The working triangle concept remained a crucial consideration, but the overall layout became more open and spacious.
The Open-Plan Kitchen:
In recent decades, the open-plan kitchen concept has overtaken the working triangle as the method of choice for many designers. As lifestyles have gradually shifted towards more casual and laid back living, homeowners have sought kitchens that seamlessly integrate with the rest of their home. Open-plan layouts removed physical barriers between the kitchen, dining, and living areas, creating a larger communal space. This design even where only a serving hatch was included allowed for greater interaction and socialization, making the kitchen the heart of family life.

Smart Kitchens:
With the rapid advancement of technology, the concept of smart kitchens has emerged. Smart appliances and interconnected systems have transformed the way we interact with our kitchens. From voice-controlled assistants and wifi connected appliances to automated lighting and energy-efficient solutions, smart kitchens offer convenience, energy savings, and improved functionality. They enable users to control and monitor their kitchens remotely, enhancing efficiency and making cooking a more enjoyable experience.
Kitchen Islands and Peninsulas:
Of all of the features of modern kitchen layouts, one of the most prominent is the introduction of kitchen islands and peninsulas. Appart from being a focal point for the kitchen, these central structures provide additional workspace, storage, and seating options. Kitchen islands now frequently include built-in appliances such as hobs or sinks, allowing the cook to interact with guests or family members while preparing meals. Islands and peninsulas also serve as informal dining areas, making them both versatile and multifunctional.

Conclusion
There are many different ways to arrange your new kitchen, from the traditional kitchen layout using the working triangle, to the more modern open plan U-shaped and L-shaped layouts, and there are no right or wrong answer when it comes to design, simply choose a layout that feels right for you.
If you would like more help when choosing a suitable layout for your kitchen renovation, please contact our showroom on 01642 913787 to speak with an experienced member of staff. Alternatively visit one of our showrooms in Redcar or Middlesbrough.
This guide was created for reference only. www.rubberduckbathrooms.co.uk can not be held responsible for injury or damage caused if you decide to use this method.





